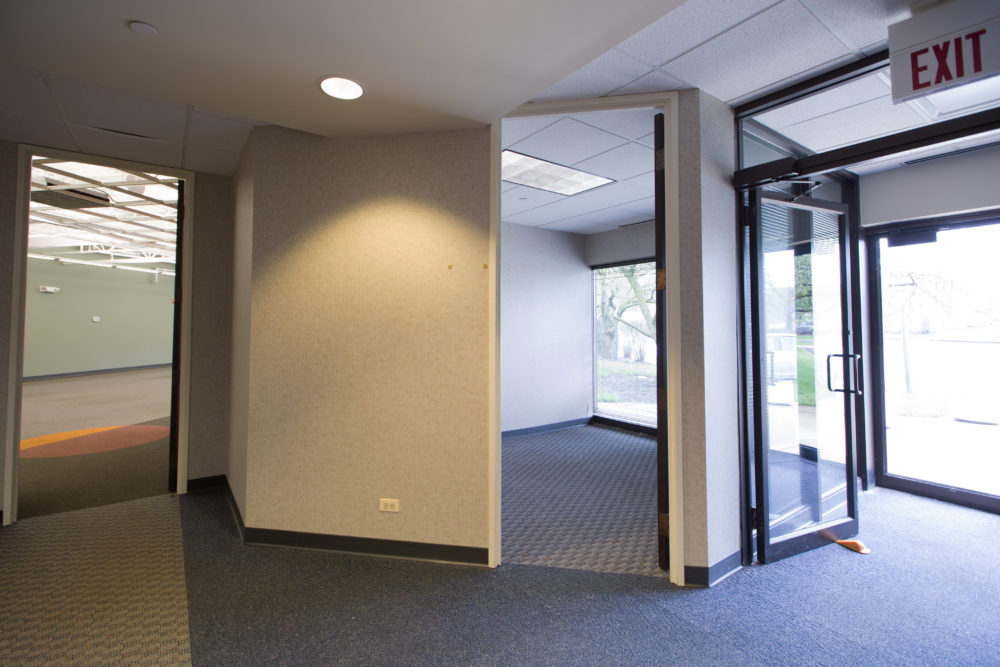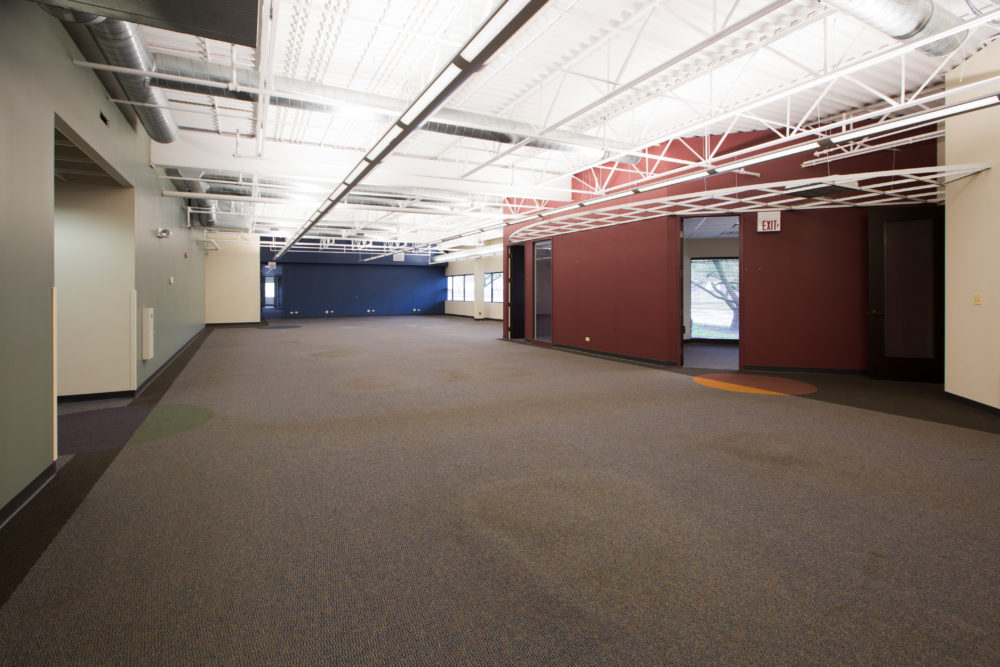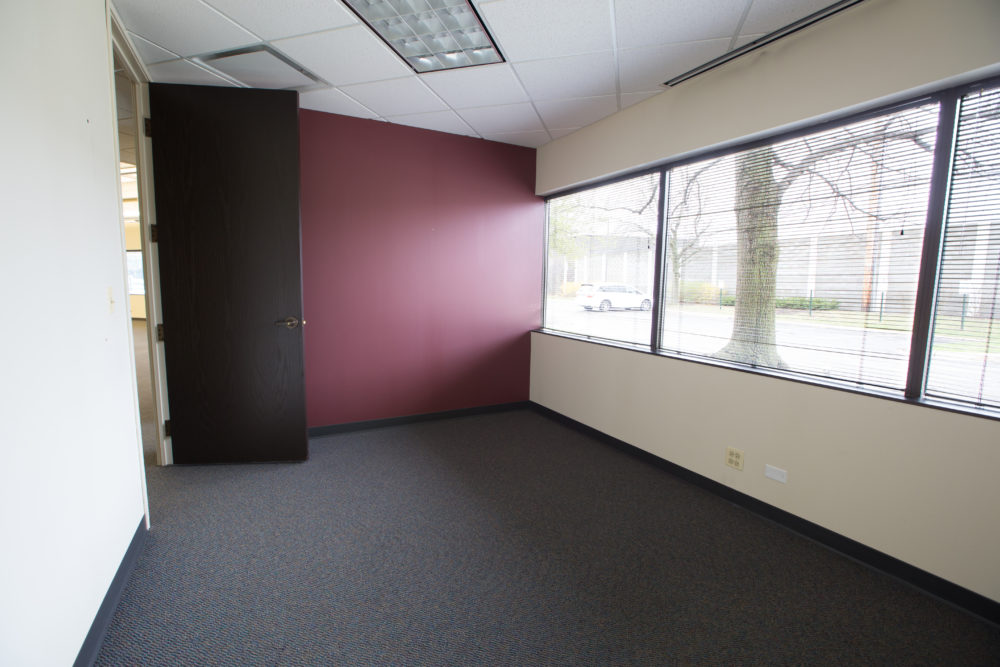Fit Story
Helping NewHope Academy Stay
True to Its Mission
CLIENT PROFILE
- School that provides students with a safe, therapeutic, and educational environment
- Motivates and inspires students
- Federally funded
PERFECT FIT CRITERIA
- Safe, therapeutic environment
- No increase in occupancy costs
- Efficient layout

The Challenge
NewHope Academy (NHA) asked us to find a space that supports its mission and accommodates current and future needs. The school had a tight budget due to its federal funding and needed to keep its occupancy costs at a minimum to ensure the per-student-daily-cap rate would not be diminished. When the village of Niles allowed a zoning variance for a gun range facility 600 yards from the school, it was clearly time to relocate.

The Solution
Because of the school’s diverse student population, we used mapping analytics to determine that NHA could relocate to an area that provided the best product suited for school use at a price consistent with its daily cap rates. To ensure that our client’s new space met all of its requirements, we introduced NHA to Partners in Design, an architecture firm. Partners in Design provided its expertise to achieve NHA’s goals while meeting all code requirements.

The Outcome
We identified a superior property that provided a safer and more efficient and education focused environment. The Village of Arlington Heights provided the required zoning variance. We also retained a law firm that we know and trust to provide all the necessary notice mailing addresses at no expense to NHA. By delivering strategic and customized real estate solutions, we were able to help NHA achieve optimal business results while providing an environment that was aligned with its mission.
“We negotiated with the landlord to cover all tenant improvement costs, which were in excess of $1M, to convert traditional office space to therapy specific school use.”
