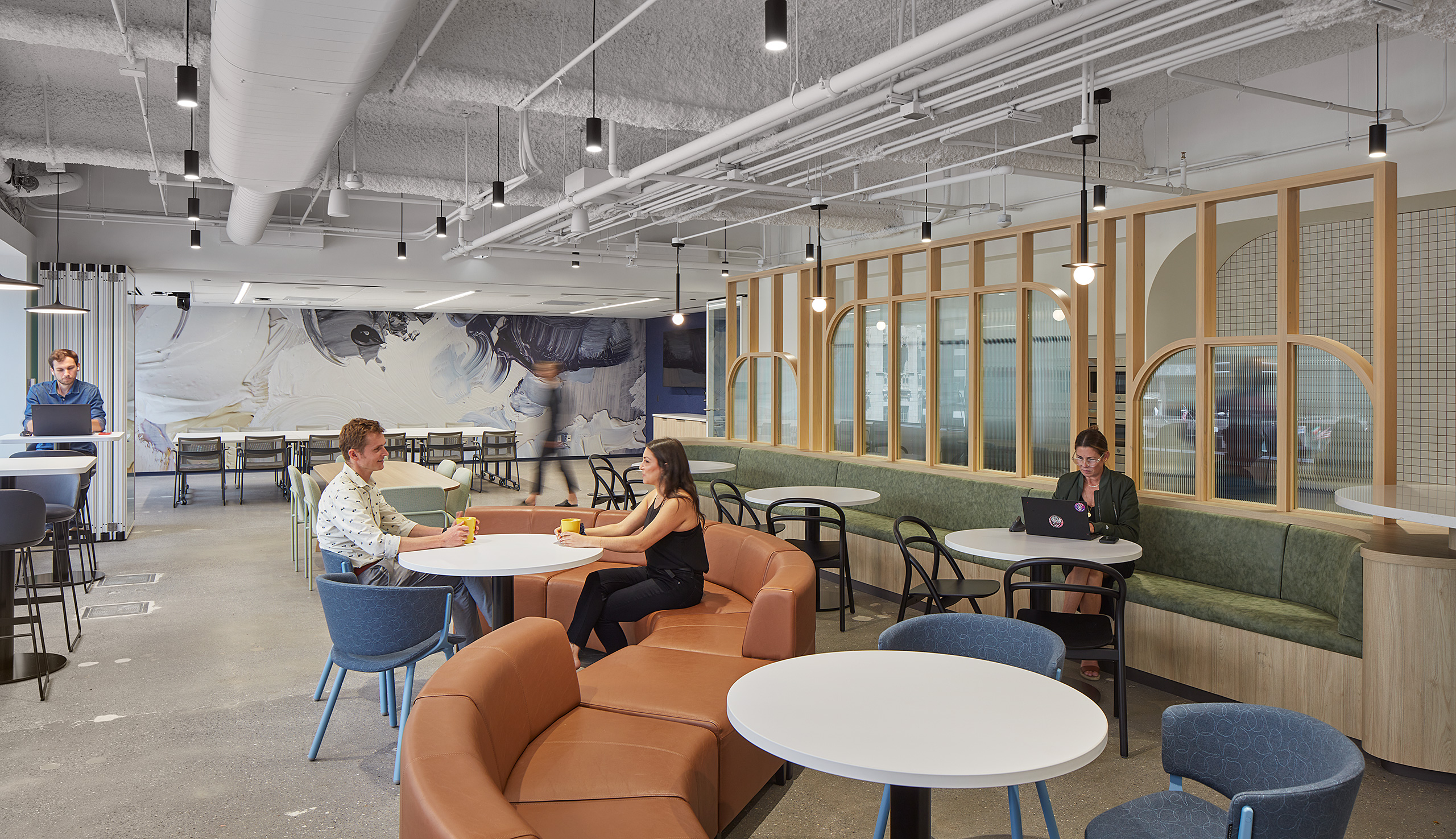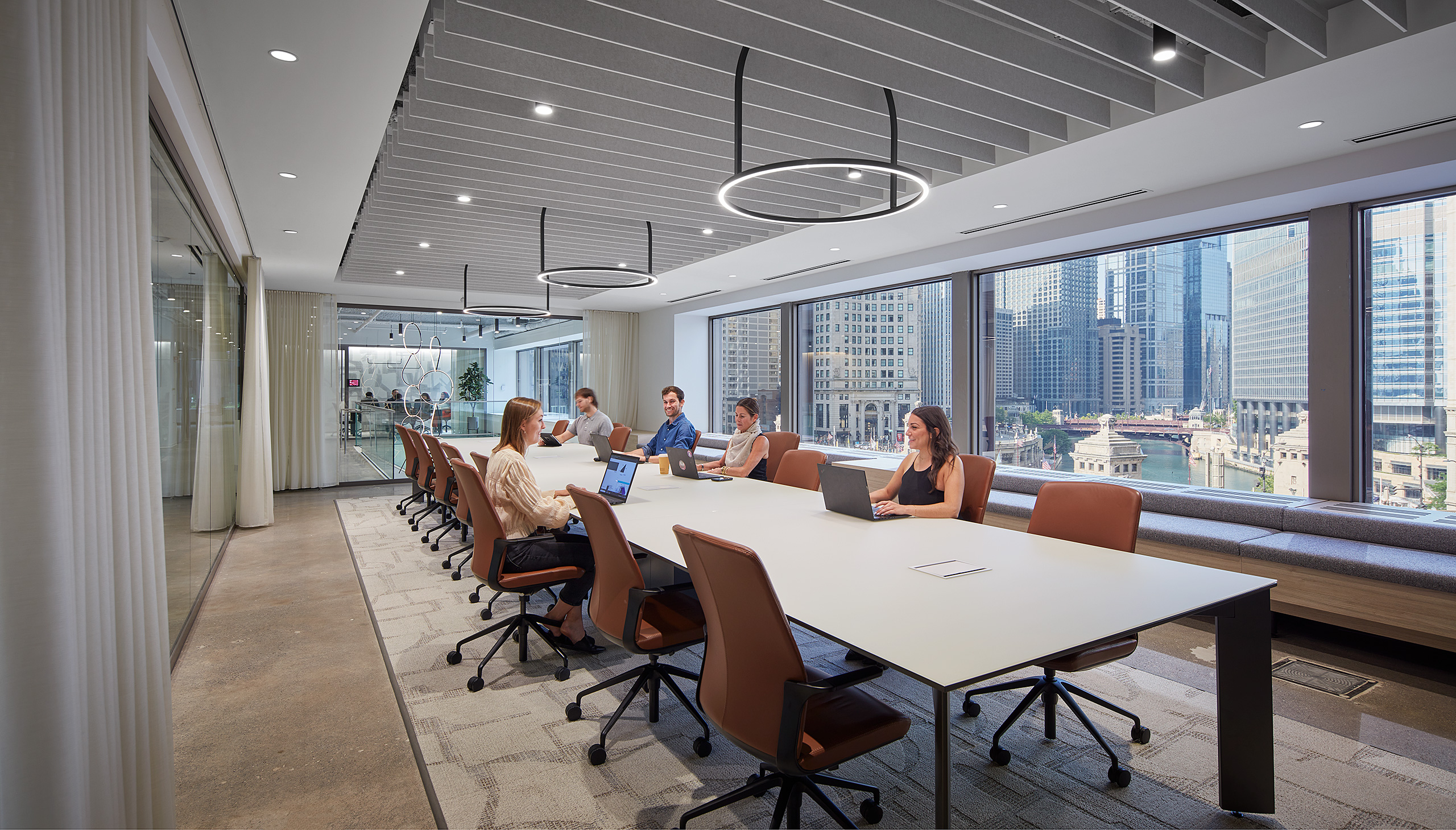Case Story
Expanding a Student Housing
Company’s Home Base
CLIENT PROFILE
- Largest privately held owner of student housing
- In office everyday
- Looking for high-profile space for HQ
REAL ESTATE FIT GOALS
- Consolidate team from 3 different floors
- Minimal disruption to current commute
- Upgrade in building and space image

The Challenge
Scion already had an amazing space in a solid Class A building. Due to continued growth over the years, and because of the limited size of the floor plates, the space became disconnected on 3 different floors. This greatly impacted collaboration and efficiencies. Bespoke had negotiated a termination option years ago which allowed us to really explore opportunities in a down market with abundant vacancies.

The Solution
The first thing we had to do was program the space needs going forward. Due to being on 3 separate floors, the idea was to gain efficiency in a building with larger floors plates. We set out to hire an architect to determine the proper space size going forward, which ended up being very similar to the current RSF under lease. This meant we were gaining more desks, conferencing, and collaboration areas on 2 floors in the same SF ballpark. With that data and knowledge, we were able to target a handful of alternate class A buildings that had high-end space available in our limited geographic parameters.

The Outcome
Because we had a termination option to leverage with the existing landlord, we negotiated a transaction where the new landlord wrote a check for the entire penalty amount of almost $1M. Further, we aggressively pushed the landlord to offer an above market concession package that included: 13 months of free rent and a cash tenant improvement allowance in excess of $4.5M. Those concessions allowed for the highest- level design, and views on top of the Chicago River with very little out of pocket expense to Scion. We are confident in saying that Scion’s new corporate HQ is a top 5 office in the entire city of Chicago.
“Over the past 8 years, Bespoke has been a trusted partner and advisor in what’s been a rapidly growing need for office space at our downtown Chicago headquarters. After moving into our current space in 2015, we have more than tripled in size, and today house nearly 185 people. Bespoke helped us efficiently and economically grow in our building through a combination of direct leases with our landlord, as well as an attractively priced sublease. In the past year, we realized that being in three separate, non-contiguous spaces was an impediment to the energy and culture we wanted to create, and the type and layout of space we needed had also changed. Bespoke conducted a comprehensive market tour, using the leverage any strong tenant has in the immediate post-COVID world. We secured new, state-of-the-art space at fantastic economic terms. Our square footage is nearly the same, but a well-designed, efficient space will let us accommodate 230 staff members, versus our current 190. We are incredibly excited to start the next chapter of our company when we move in the next few months. We are very pleased with and grateful for Bespoke’s efforts on our behalf.”
Robert D. Bronstein
President The Scion Group
